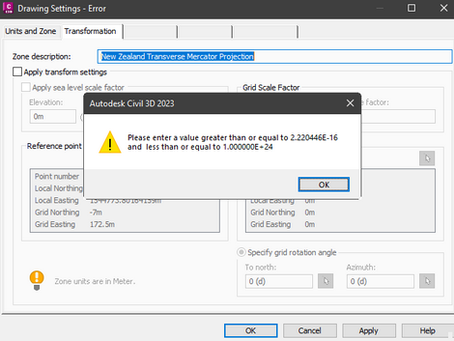top of page
Blog Categories


Siphon design and analysis in Civil 3D with Devotech iDAS
When you design stormwater or sewer networks, you might need to go under some obstructions such as streams, tunnels and others. One...

Antonin
Mar 2, 2023


Civil 3D takes a long time to start up
This issue can occur if you changed your default pipe network catalog, changed your default template, or installed a third-party...

Antonin
Feb 20, 2023


Pipe network bill of materials improvements in iDAS 12.3
We added improvements in the pipe networks' bill of materials in Autodesk® Civil 3D® that are part of Devotech iDAS 12.3. Depth groups...

Antonin
Feb 8, 2023


"Please enter a value greater than or equal to..." Error
When you open the Drawing Settings window in Civil 3D, you might encounter the following error message: If you click OK multiple times,...

Antonin
Dec 5, 2022


Devotech iDAS silent installation
If you need to do a Devotech iDAS silent installation, you can use the windows command prompt for installation with the setup parameters....

Antonin
Nov 7, 2022


Could the Civil 3D template improve Civil 3D's performance?
We decided to run a few tests with drawings to find out whether the AutoCAD Civil 3D template could improve the performance of Civil 3D. ...

Antonin
Oct 18, 2022


Import subassemblies and assemblies into Civil 3D
Devotech iDAS is shipped with various subassemblies, such as: Conditional curb subassembly (it can use different curb types for the low...

Antonin
Sep 29, 2022


Water network analysis result statistics
When you run a water network analysis in Autodesk® Civil 3D with Devotech iDAS, you have the option to display the results statistics...

Antonin
Sep 19, 2022


Why creating profile views for the entire network fails
Devotech iDAS automates many manual processes in Autodesk Civil 3D. One of them is automatically creating profile views for the entire...

Antonin
Aug 12, 2022


How to display scour valve symbol at pipe invert in profile view
Some clients prefer to display all the water network symbols at the surface profile while others prefer to display only the scour valve...

Antonin
Aug 1, 2022


Turn off bend details for selected structures in the profile view
Devotech iDAS automatically calculates the horizontal, vertical and combined angles for water structures. Sometimes it is required to not...

Antonin
Jul 18, 2022


Error 302 or 305 when analysing water network with Devotech iDAS in Civil 3D
In some cases you may experience Error 302 or Error 305 when running a water network analysis with Devotech iDAS in Autodesk® Civil 3D®:...

Antonin
Jul 4, 2022


Why a combined angle can be smaller than a horizontal angle
When you calculate horizontal, vertical and combined angles for bulk water pipelines with Devotech iDAS in Civil 3D, you might encounter...

Antonin
May 27, 2022


Display static and dynamic pressure in Civil 3D profile view bands
Although there is no direct way to display the static and dynamic pressure in the Autodesk® Civil 3D® profile view band, we found a...

Antonin
May 20, 2022


How to coordinate a Revit model
To coordinate a Revit model can require more steps than one would expect. One of the reasons is that one Revit model can be positioned in...

Antonin
May 4, 2022


Dynamic drainage and guardrail details in Civil 3D Profile View
How to dynamically link profile view guardrail and drainage details to Autodesk® Civil 3D® corridors: Our training video, 'How to create...

Antonin
May 4, 2022


Devotech SANRAL Cut/Fill Subassembly Update (Version 19)
We updated our SANRAL Cut/Fill subassembly over the past few months. The level drain backslope slope is now driven by the Shallow Cut...

Antonin
Apr 19, 2022


Improve corridor performance when using corridor grips
When trying to modify a complex corridor with grip points you might struggle with the performance of Autodesk® Civil 3D®. Civil 3D will...

Antonin
Mar 18, 2022


iDAS Introduction for new users
If you are new to Devotech iDAS, watch the video below to understand what files are installed with iDAS (subassemblies, CTB file,...

Antonin
Mar 9, 2022


Display HGL and EGL values in Civil 3D profile view bands
To display the hydraulic (HGL) and energy (EGL) grade line values in the Autodesk® Civil 3D® profile view bands, you need to run the pipe...

Antonin
Feb 25, 2022
bottom of page
